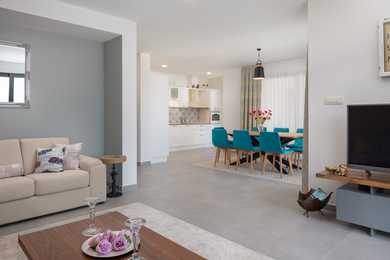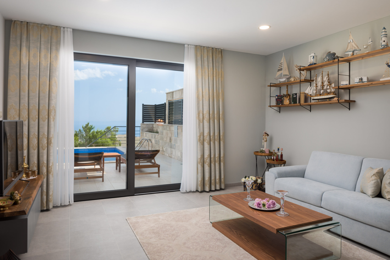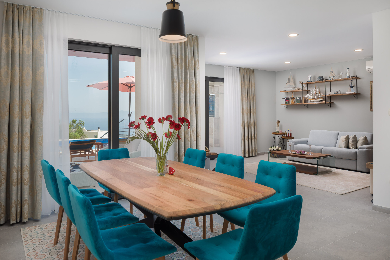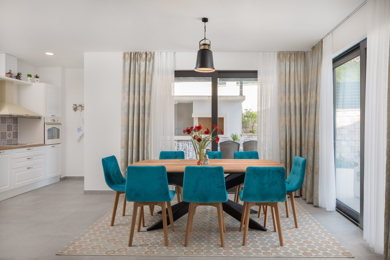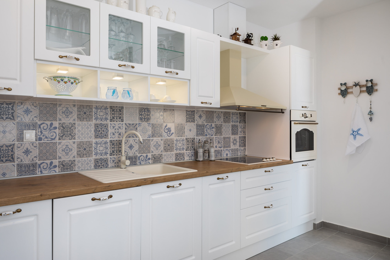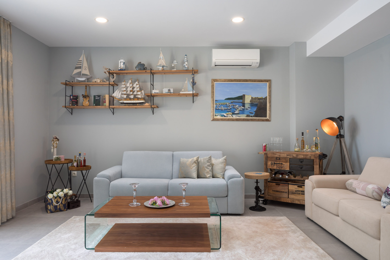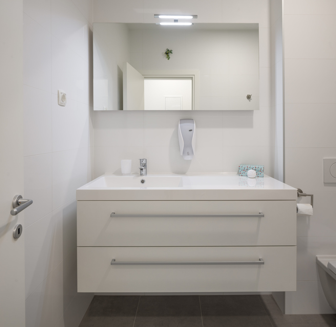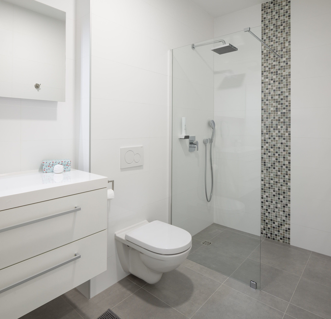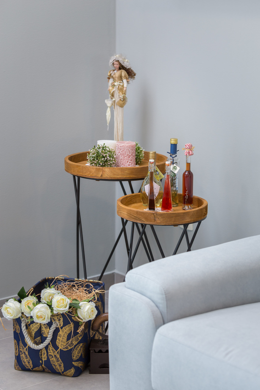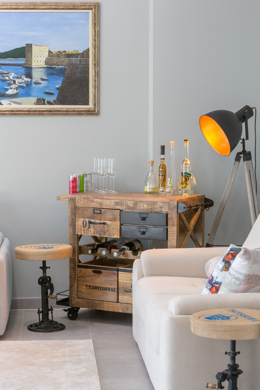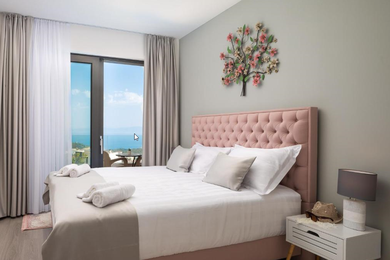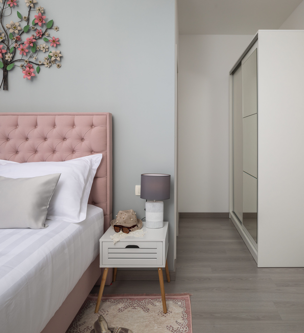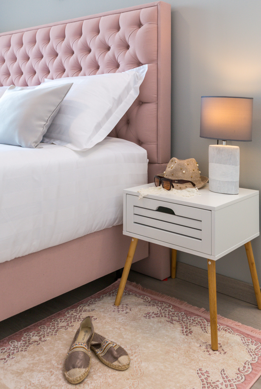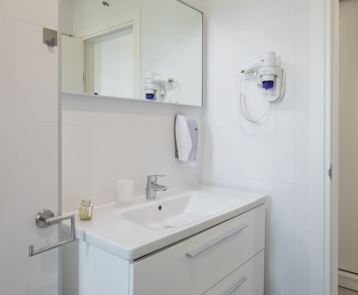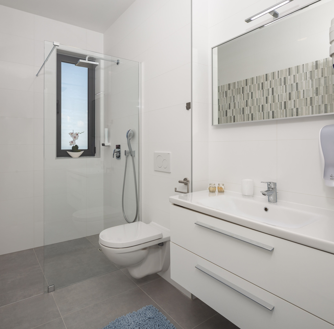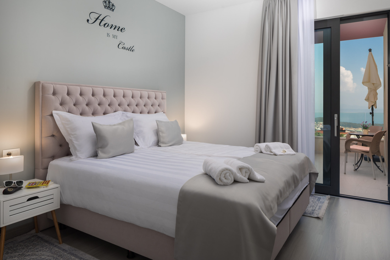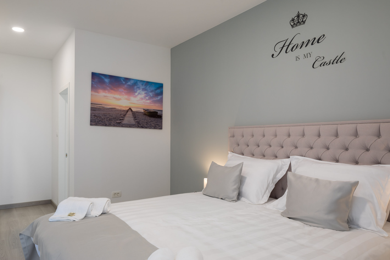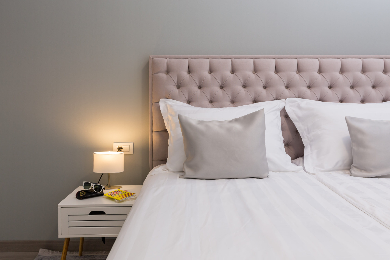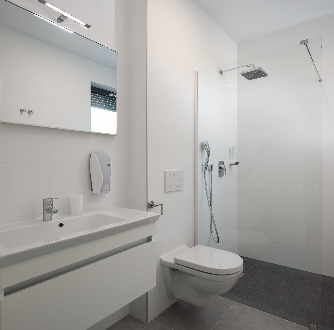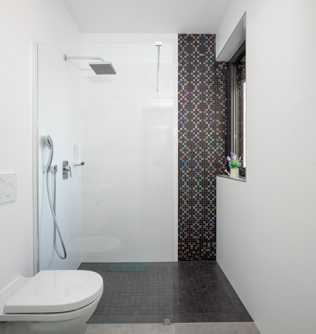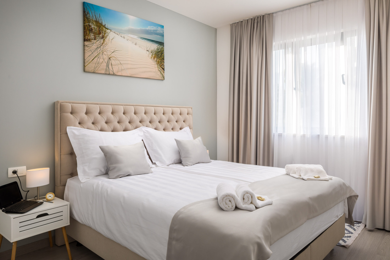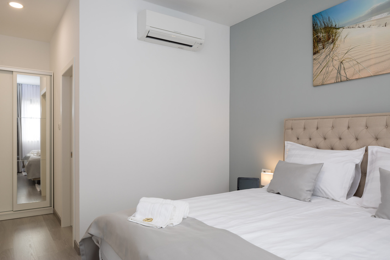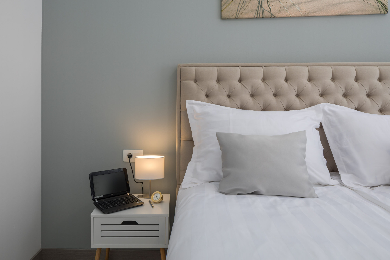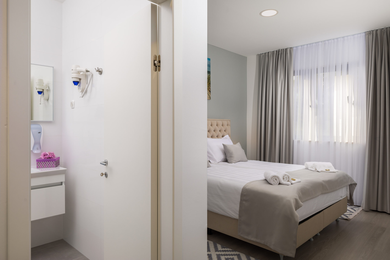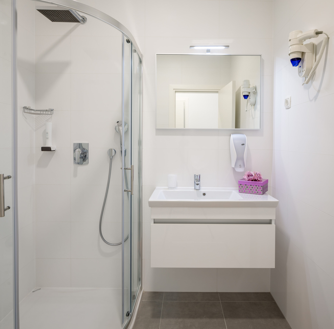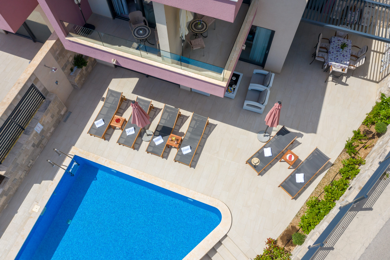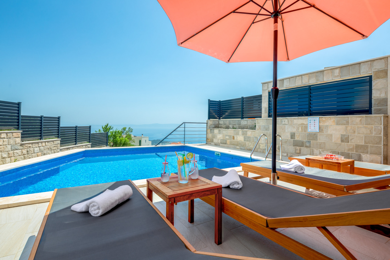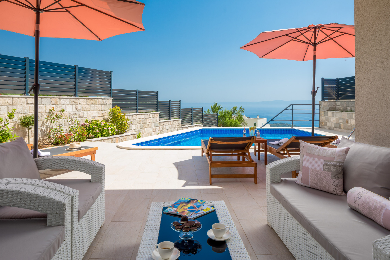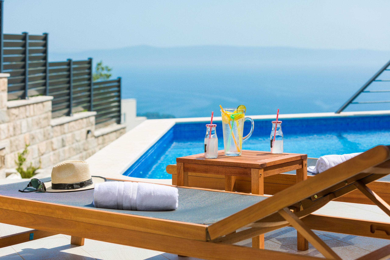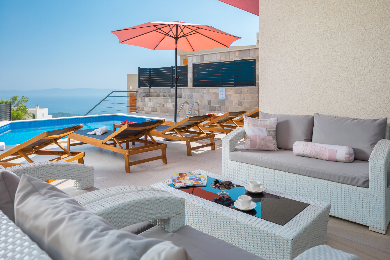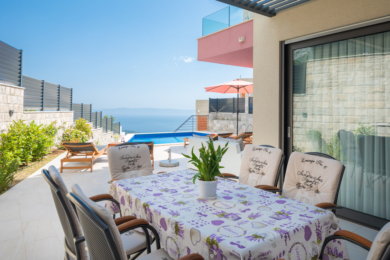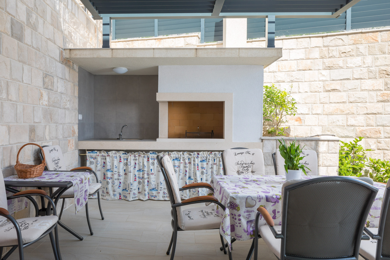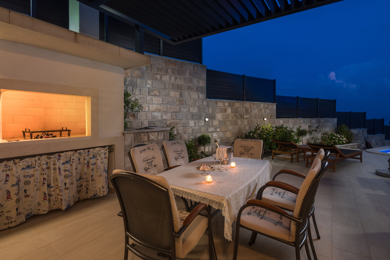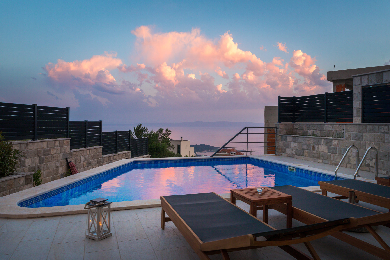Our House
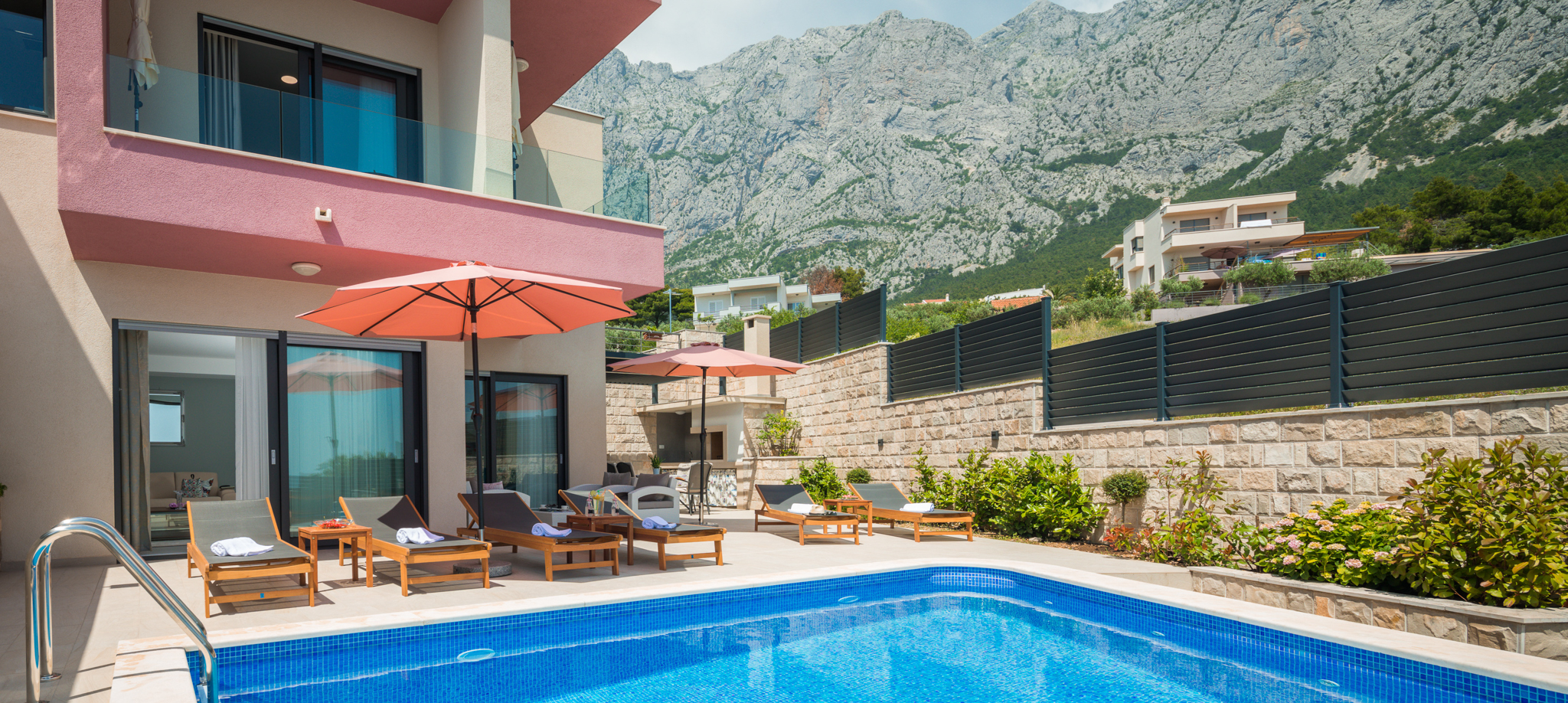
LIVING AREA
- 200m² of inside villa space
- 40m² living-dining room
- 6 wide lift-slide doors lead to the terrace
UPPER FLOOR
- 16m² each bedroom
- 3 double beds
- 6 people capacity
OUTDOOR
- 100m² terrace
- 25m² heated swimming pool
- 3 car parking spaces
Have fun and enjoy the outdoor area with a large terrace, including a sun-shaded barbecue and dining area, a lounge and a heated swimming pool. The garden is beautifully designed, green plants and decorative panels effectively protect against prying eyes from outside. Parking spaces are available free of charge and exclusively for your use.
FEATURES
- Three bed rooms
- Four showers with WC and hand-basin
- Bed linen, hand-, bath-, pool towels
- One set of free care products
- Hair dryer
- Two baby beds
- One high chair
- Washing machine
- Living-, dining room
- Open kitchen
- Dishwasher
- E-stove with oven
- Micro wave oven
- Coffee machine
- Tea kettle
- Cookware, crockery, cutlery
- Two Refrigerators with freezer section
- Air conditioning
- WLAN free of charge
- Four flat-screen satellite TV devices
- Stationary outdoor grill
- Swimming pool
- Outdoor shower
- Three car parking spaces

